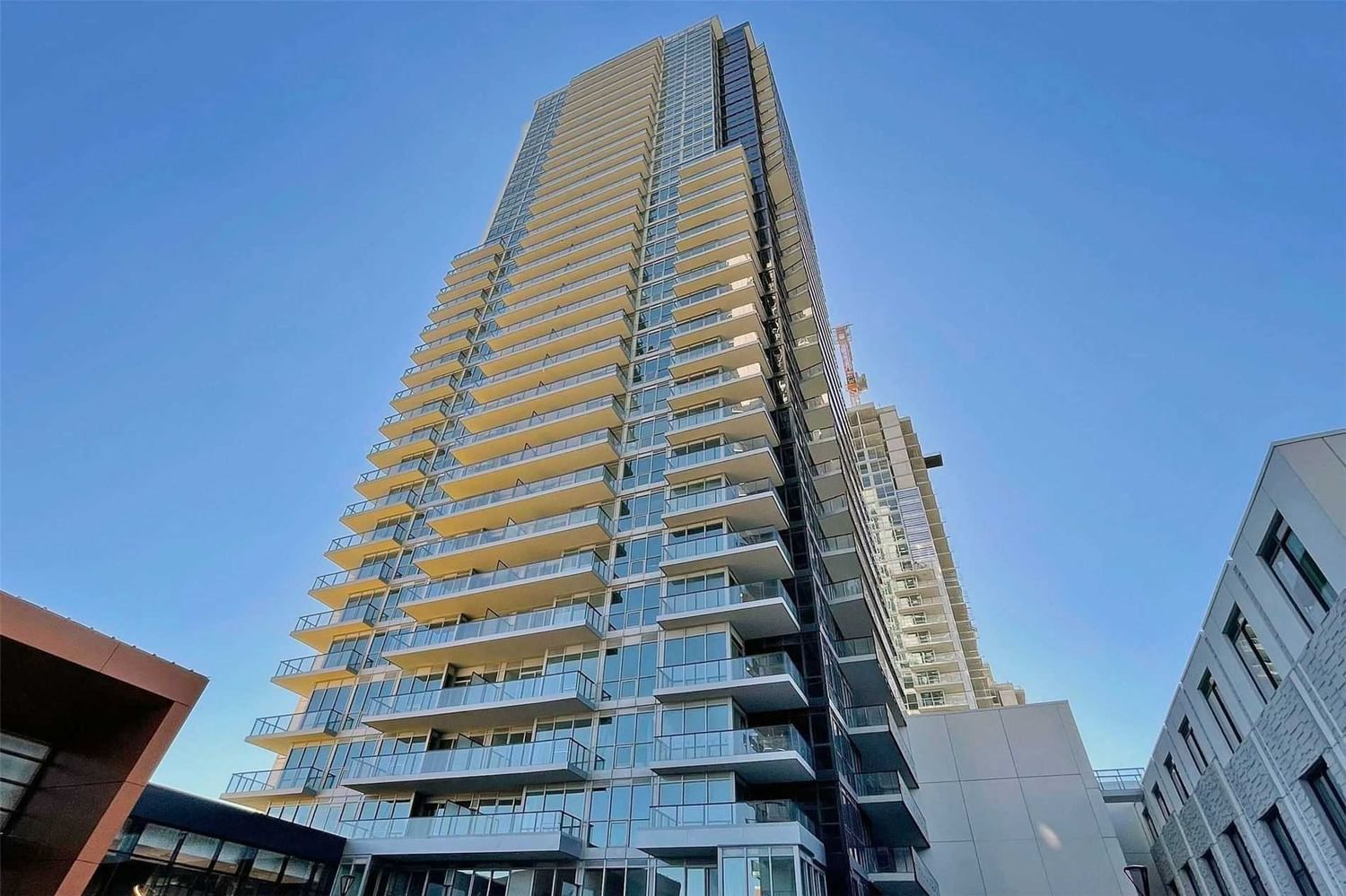$2,450 / Month
$*,*** / Month
1-Bed
1-Bath
500-599 Sq. ft
Listed on 10/20/22
Listed by RE/MAX REALTRON REALTY INC., BROKERAGE
Brand New Bright & Modern 9 Ft Ceiling One Bedroom Condo, Functional Interior Layout Plus150 Sqft Balcony Facing Unobstructed North View Of 8-Acre Grand Central Park, Laminate Flooring Throughout, Modern Kitchen With Marble Backsplash, Quartz Countertop, Miele S/S Appliances, Marble Wall & Floor Tile In Bathroom With Designer Cabinetry/Quartz Countertop/Undermount Sink, Built-In Closet In Bedroom
S/S Miele Fridge & Dishwasher W/ Integrated Panel, Miele Hood Fan, Electric Cook-Top & Oven, Panasonic Microwave Oven W/ Trim Kit, High Capacity Front-Load Washer/Dryer. Smart Thermostat, All Elfs & Window Coverings. 1 Parking & 1 Locker.
To view this property's sale price history please sign in or register
| List Date | List Price | Last Status | Sold Date | Sold Price | Days on Market |
|---|---|---|---|---|---|
| XXX | XXX | XXX | XXX | XXX | XXX |
C5802233
Condo Apt, Apartment
500-599
4
1
1
1
Undergrnd
1
None
0-5
Central Air
Y
Concrete
N
Forced Air
N
Open
Y
TSSC
2912
N
Owned
Restrict
Crossbridge Condominium Service
18
Y
N
Y
Y
Concierge, Gym, Visitor Parking
